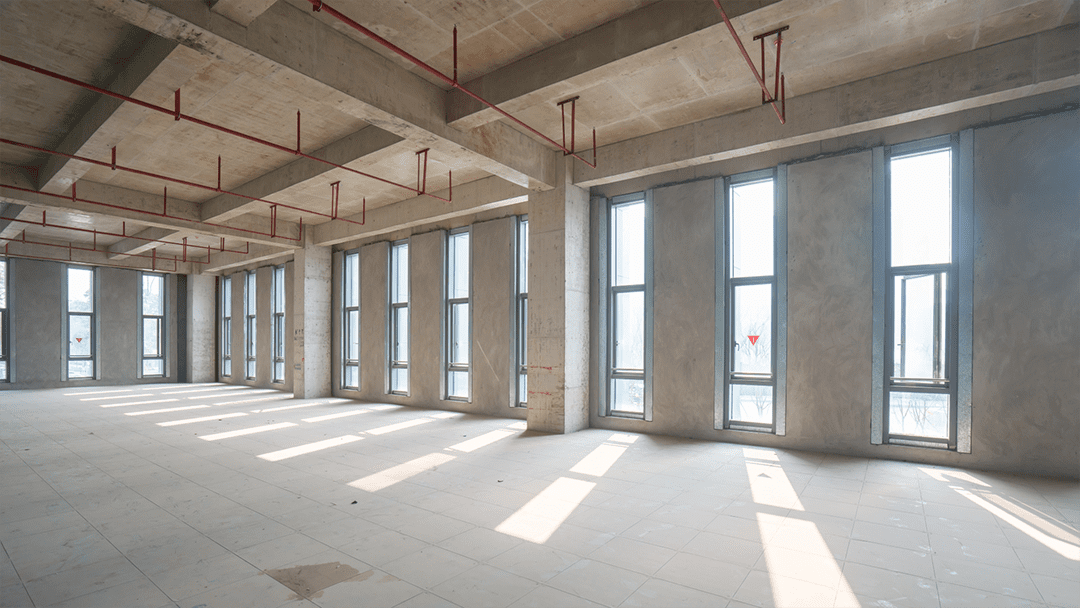Maximizing Commercial Space Efficiency: Expert Tips From Flynn Bros Projects

If you’re managing a commercial space, you know that every square foot can impact your bottom line. Smart design can transform how your team works and ensure your space serves your business goals well into the future. At Flynn Bros Projects, we’ve spent nearly five decades helping businesses maximize their spaces with solutions that prioritize functionality, durability, and purpose. Here, we share some of the best strategies for making the most of every inch of your commercial space.
Design Strategies: Practical Tips for an Efficient, Lasting Space
When it comes to designing a high-performance commercial space, certain principles consistently create lasting results. These strategies boost productivity, cut costs, and ensure your space will continue supporting you as your needs evolve.
Open Floor Plans for Flexibility and Collaboration
Gone are the days of rigid layouts. Open floor plans allow businesses to adapt easily as their needs change. At Flynn Bros Projects, we prioritize open, versatile layouts that foster collaboration and are easy to reconfigure over time. Open spaces create better flow, encourage teamwork, and allow room for growth without major renovations.
Natural Lighting for Well-Being and Savings

Natural light is more than just an aesthetic choice—it’s a long-term investment in well-being and energy savings. Flynn Bros Projects incorporates large windows and skylights to reduce energy costs while creating a bright, welcoming environment that keeps teams motivated. High-efficiency windows also add to heating and cooling savings, providing enduring benefits for your bottom line.
Smart Technology Integration: Efficiency and Ease of Use
Today’s smart technology can greatly enhance the functionality of a space, making it adaptable and more energy-conscious. Flynn Bros Projects uses IoT-enabled devices to help clients manage lighting, climate, and security with ease. Imagine a space that automatically adjusts to occupancy, saving energy in real-time, and providing security after hours. This level of management means reduced costs, added safety, and a streamlined operation that grows with you.
Efficient Storage Solutions for a Clutter-Free, Practical Space
Keeping commercial spaces organized and clutter-free can boost productivity. Flynn Bros Projects integrates smart storage solutions—built-in cabinets, modular shelving, and hidden storage—seamlessly into each design. This approach ensures everything has a place, creating a clean, orderly environment that stands the test of time.
Zoning and Space Planning to Support Functionality

Zoning is crucial for defining areas that support specific tasks. With zoning, you can create dedicated areas for focused work, collaboration, or downtime, each serving its unique purpose without disrupting other activities. Flynn Bros Projects collaborates closely with clients to design zones that align with their specific workflow, improving functionality across the entire space.
Acoustic Management for Focused, Private Work
Noise control is essential in open spaces. Flynn Bros Projects incorporates sound-absorbing materials like soft flooring, acoustic panels, and soundproof dividers to create quieter, more comfortable environments. This thoughtful approach to sound management reduces distractions, helping each team member focus without compromising the openness of the space.
Flynn Bros Projects’ Approach: Solutions that Stand the Test of Time

Flynn Bros Projects has always been more than a construction company; we’re committed to building spaces that meet real needs and last for decades. For nearly 50 years, our expertise has helped businesses across Western Canada create commercial spaces that are both purposeful and resilient. By partnering closely with each client, we create spaces that don’t just meet today’s needs but remain adaptable for years to come.
Conclusion
Optimizing your commercial space isn’t just about making it functional for today—it’s about future-proofing it for tomorrow. From thoughtful layouts to durable materials and energy-saving tech, each decision in your space can have lasting impacts on your team and operations. Flynn Bros Projects is here to help you navigate every aspect of space planning and design, ensuring your commercial environment remains efficient, practical, and ready for the future. Reach out today to start planning a space that will work as hard as you do.
Stay Connected with Us!
Follow us on our social media channels to get the latest updates, exclusive offers, and behind-the-scenes content. Join our community and be part of the conversation!
