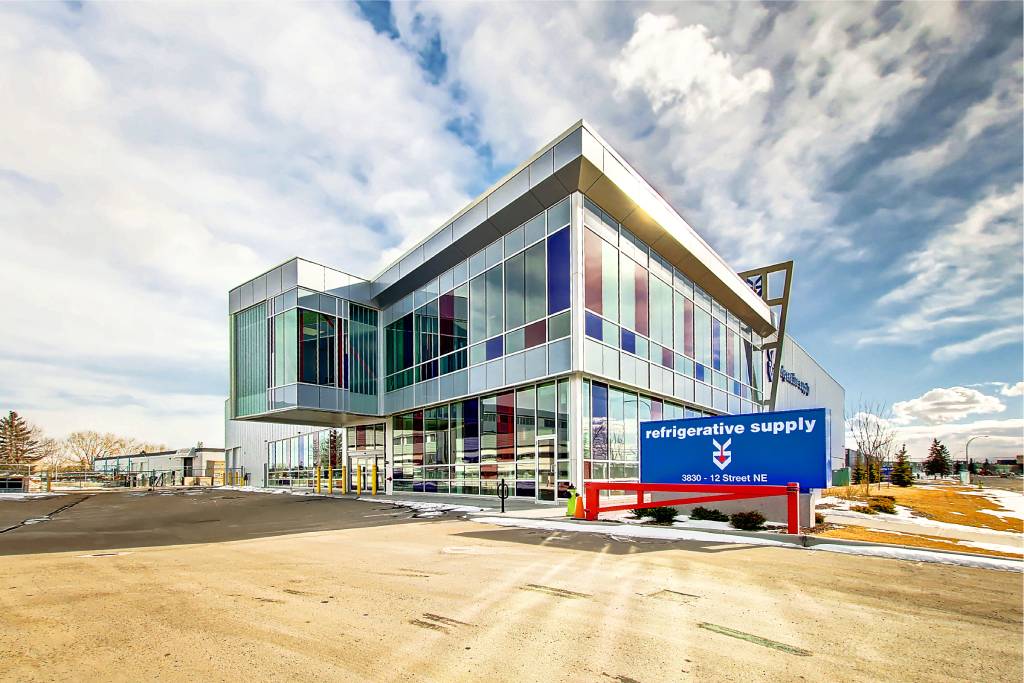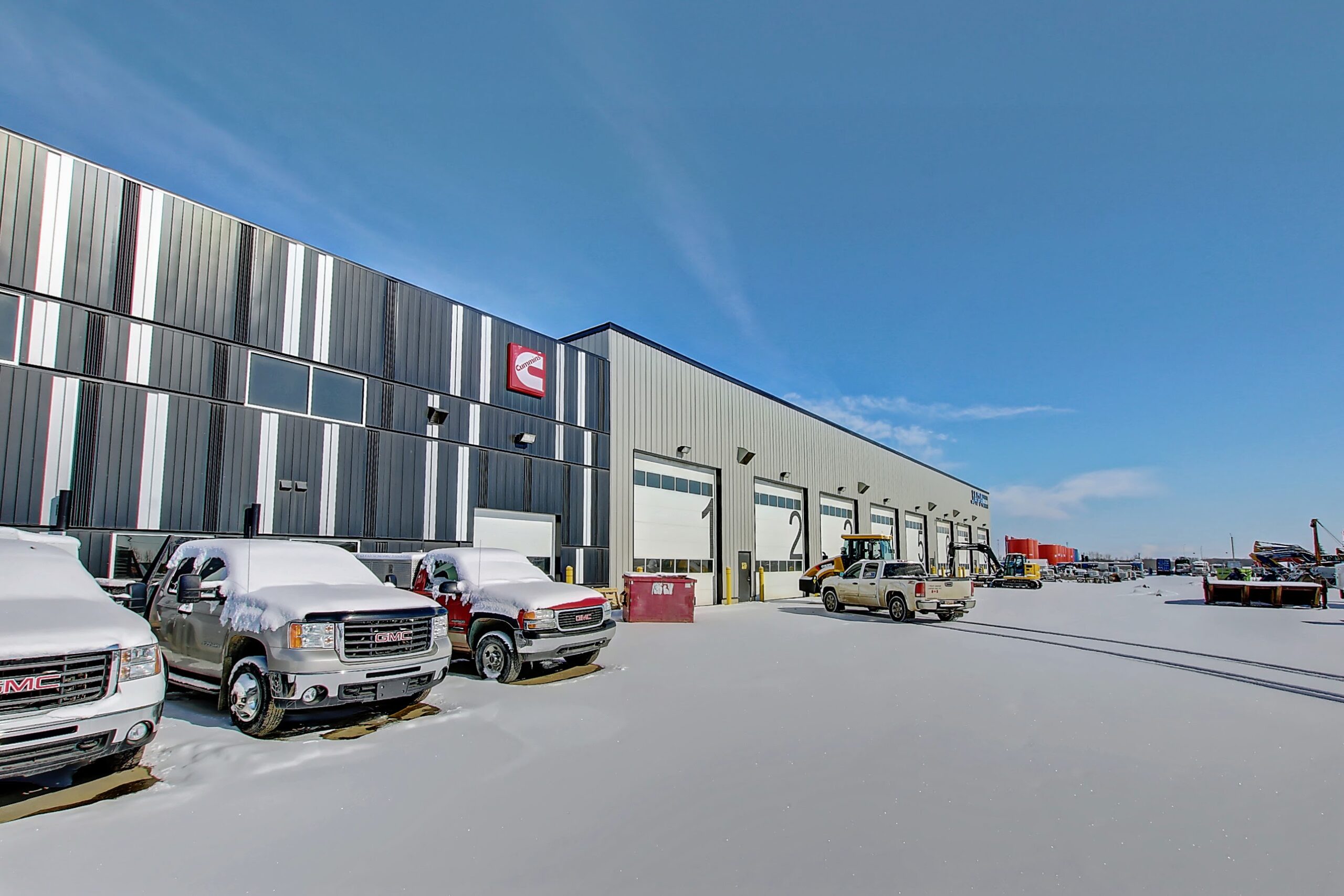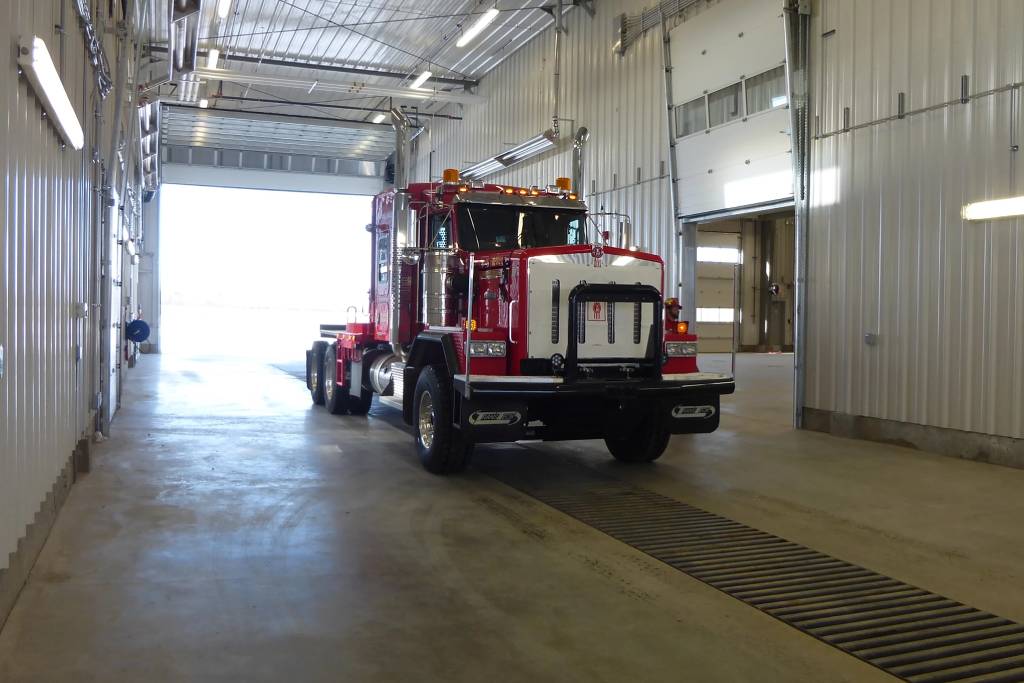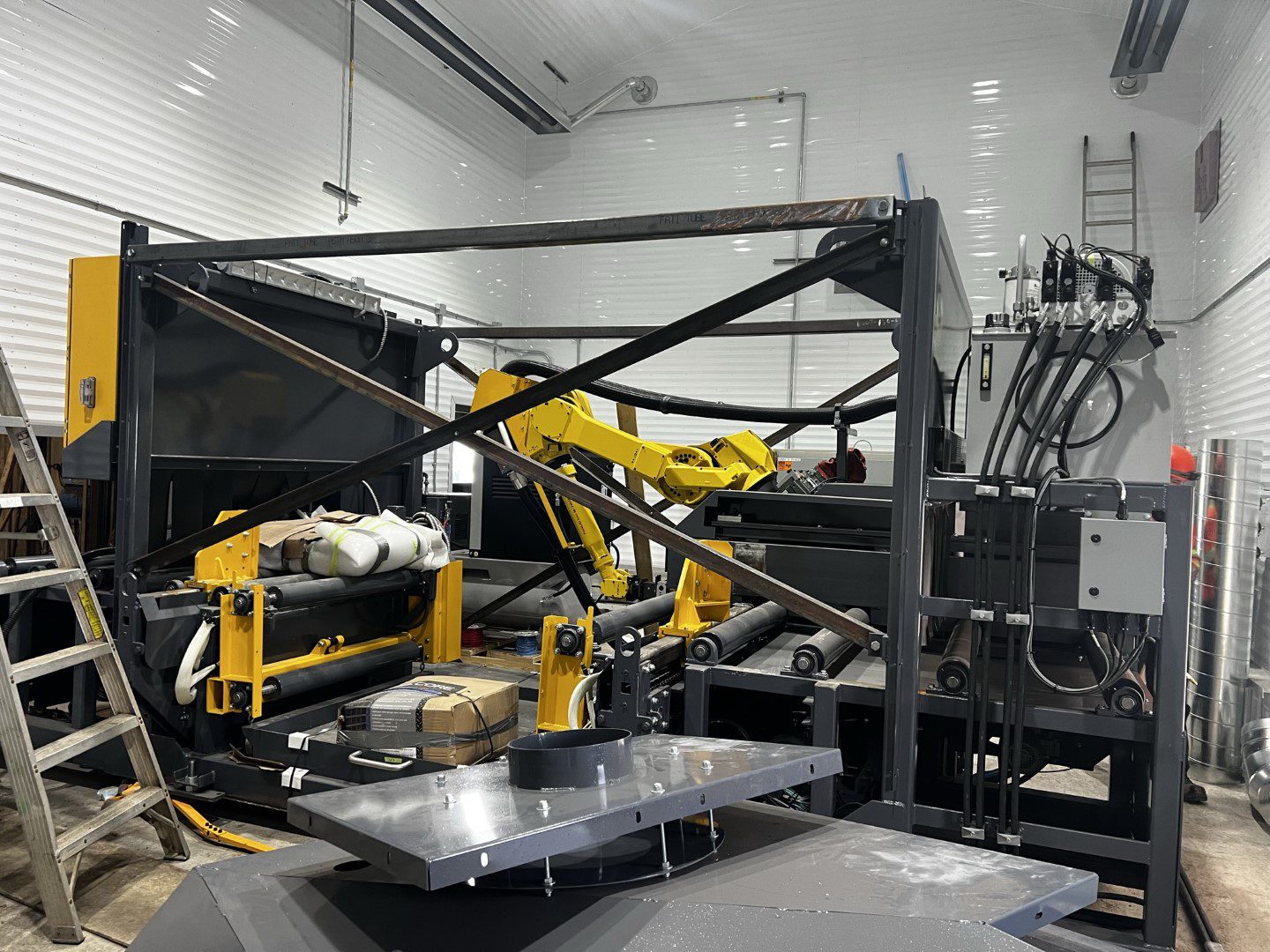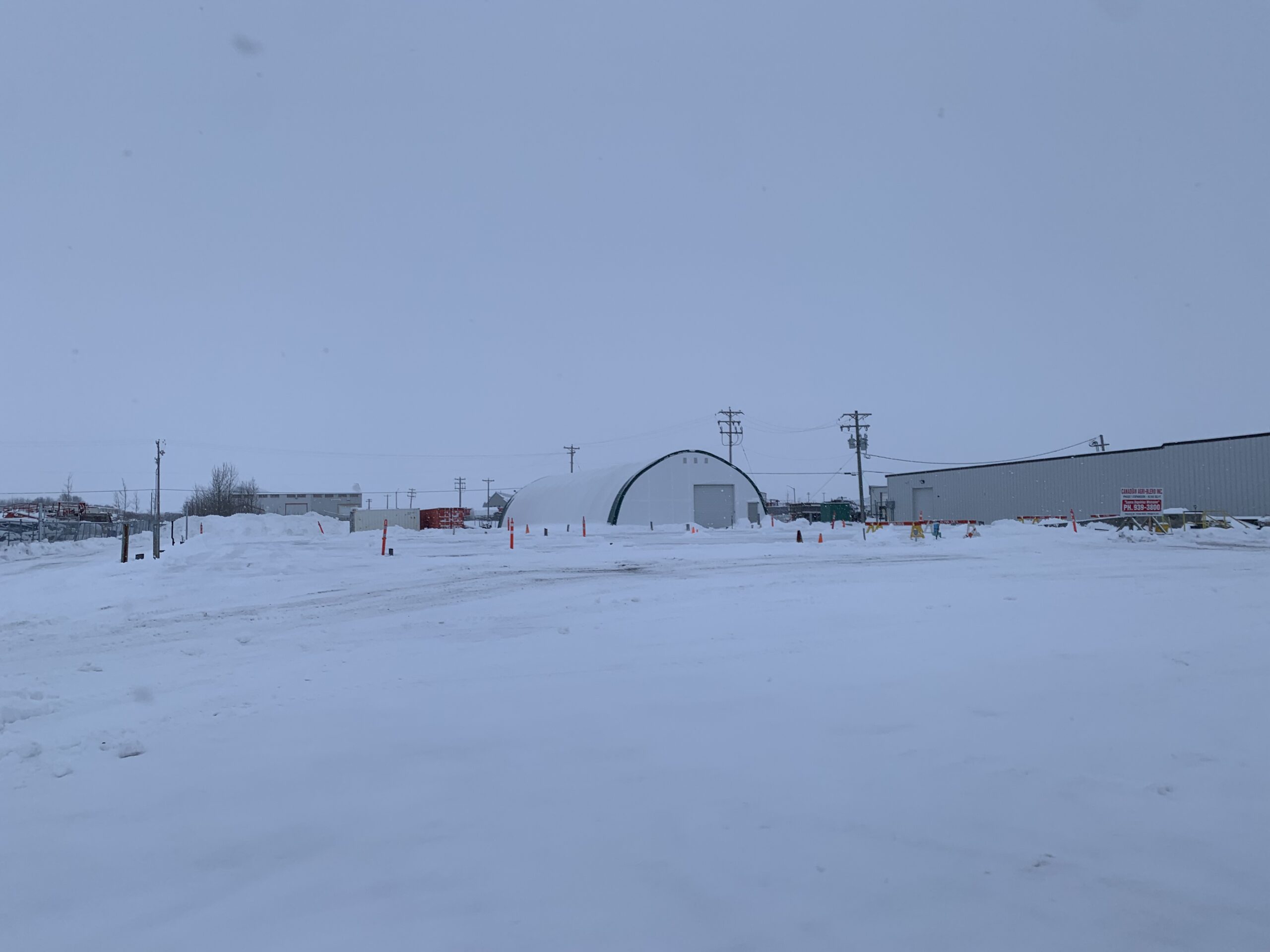YOUR
COMMERCIAL AND INDUSTRIAL BUILDINGS
Innovative Solutions… Enduring Results
IF YOU'RE SERIOUS ABOUT GETTING STARTED ON YOUR COMMERCIAL AND INDUSTRIAL BUILDINGS...
...we're ready to meet you halfway. Our comprehensive proposals include an overview of the design, estimate, and exactly how our innovative solutions and enduring results will deliver exactly what you need on time and on budget. We guarantee complete transparency and the highest standards, so you can trust us to help you build your business with confidence.
Metal buildings Wood-framed buildings. It doesn’t matter. We’ve built enough industrial buildings that we are able to accurately forecast your labour costs every time. By keeping our finger on the pulse of Western Canada’s industrial construction sector, the FBP team works closely with our sub-trades and suppliers to ensure the materials, equipment, and construction methods required for your custom needs are up-to-code and cost-effective. We keep our project manager-to-job ratio low so we can understand and anticipate your exact expectations of what success looks like.






FBP is a small enough company that we can shift and pivot as your business needs change — even mid-project. Need more office space? Maybe an additional wash bay or your shop needs another crane? Let us show you what our innovative solutions and enduring results really mean.
An FBP Manager is ready to take your call.
FEATURED COMMERCIAL AND INDUSTRIAL BUILDING PROJECTS
GET A FREE QUOTE FOR OUR
COMMERCIAL AND INDUSTRIAL BUILDINGS











