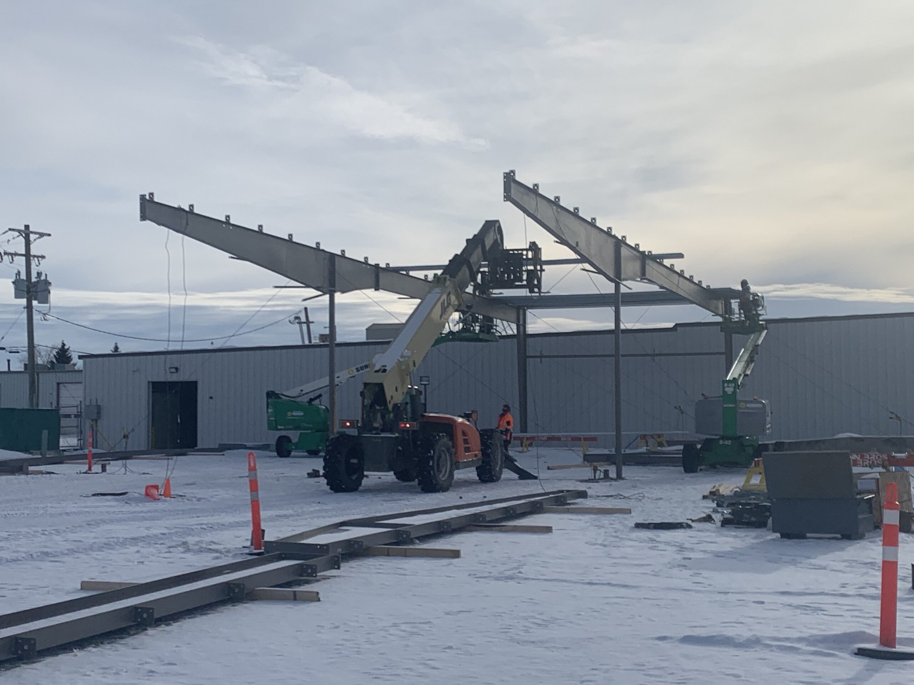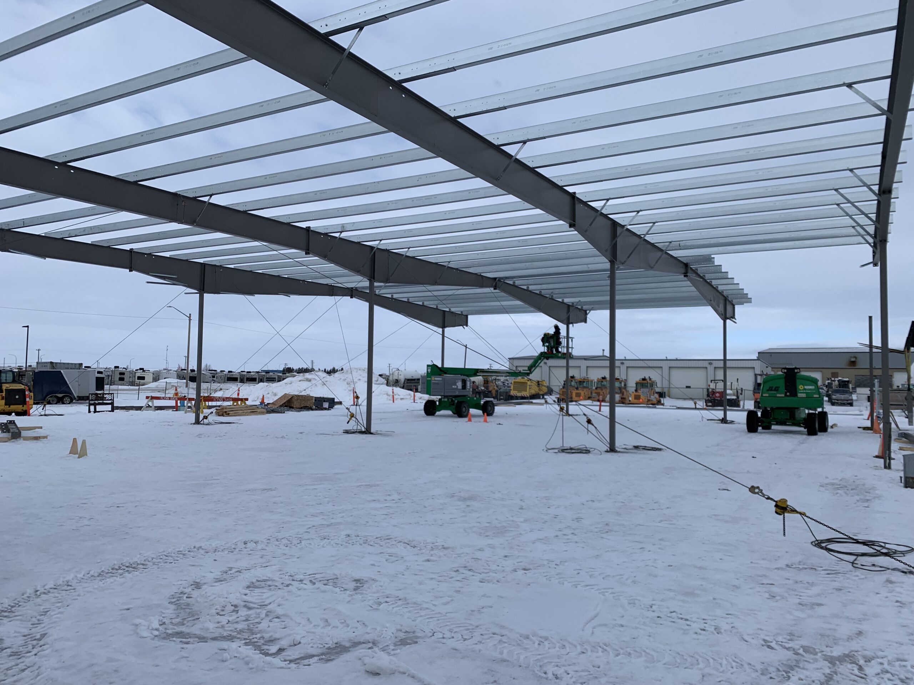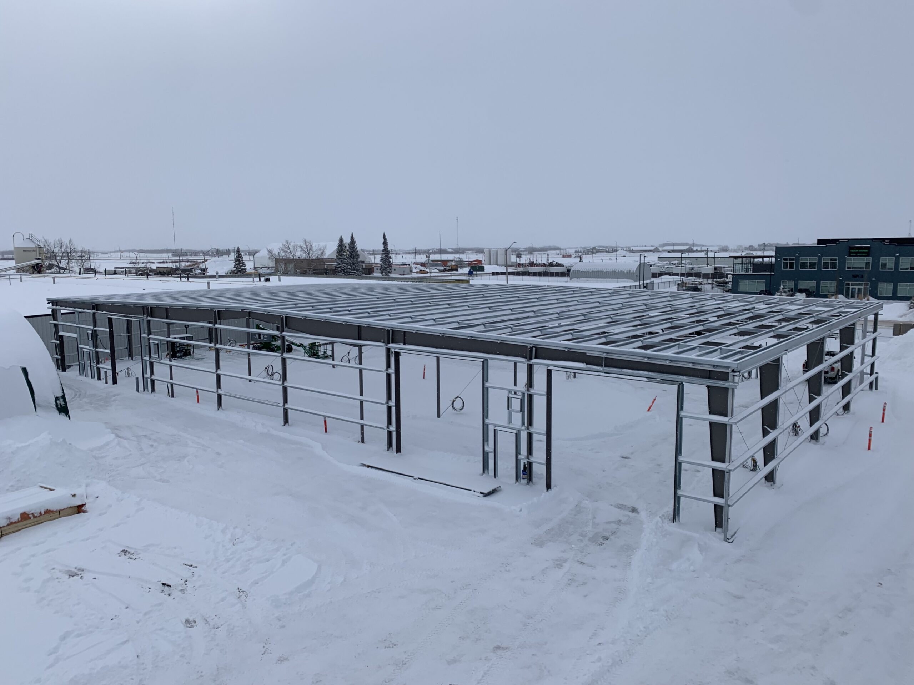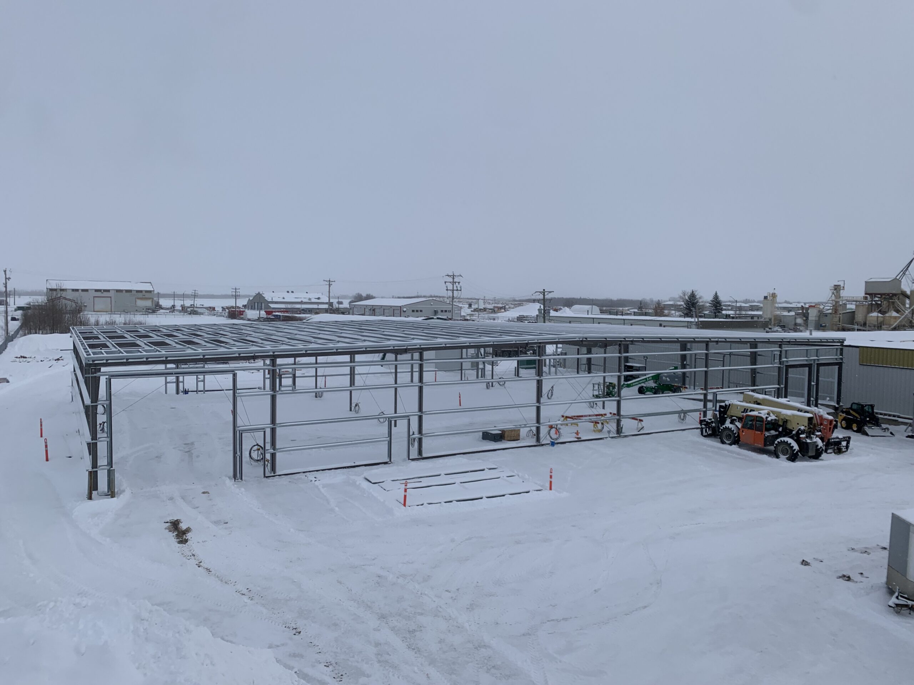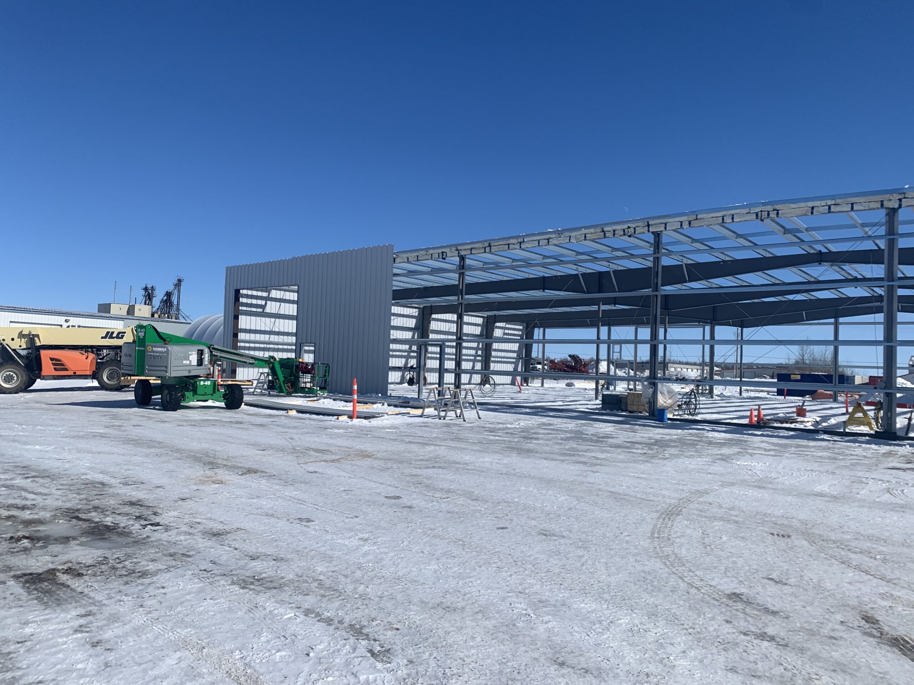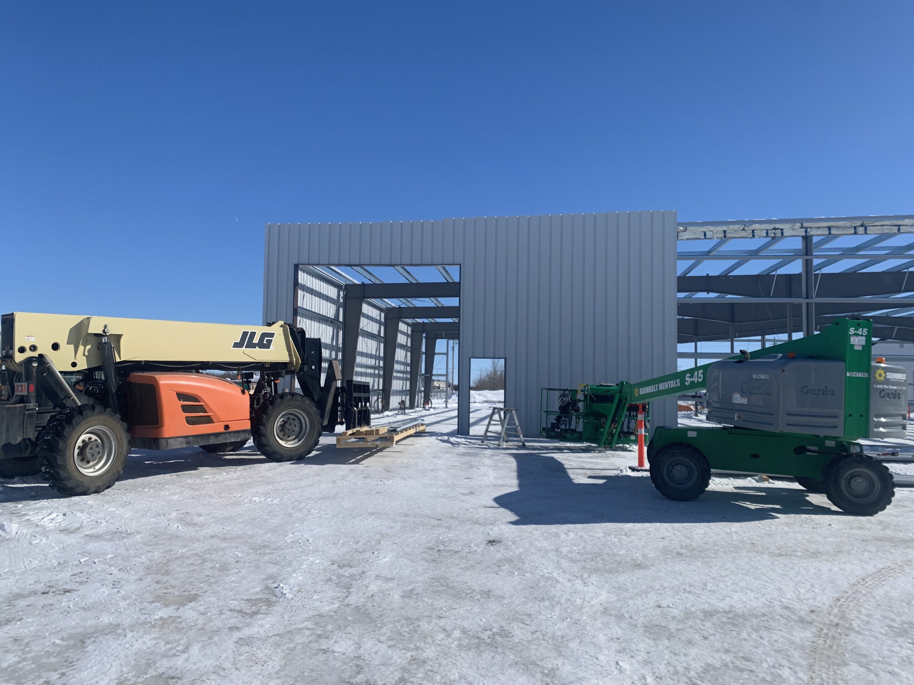COMMERCIAL BUILDING
Canadian Agri-Blend
Pre-Eng Building | Design-Build
Morinville, AB
Canadian Agri-Blend
Canadian Agri-Blend approached Flynn Bros. Projects in February of 2021 after a fire on the interior of the building had caused significant damage to the structure. While the foundation and concrete flatwork was for the most part still acceptable condition, large pieces of the pre-engineered building were in need of replacement.
After a plan for a new and more resilient structure was approved, it became apparent that existing anchor hold locations and elevations would not be sufficient for the new project. Additionally, due to the elevation of the replacement building and the proximity to the existing building next door, reinforcing of the roof structure of the existing building needed to account for additional drift loading.
By working closely with engineers on the project, Flynn Bros. Projects were able to reinforce the roof by doubling up purlins and bolting reinforcement to the main rafter without interrupting operations in the building, allowing the client to continue to generate revue through what was anticipated to be a disruption.
PROJECT SPECIFICATIONS
Completion Date: TBD
END USE
Warehouse / Shop
PROJECT SIZE
16,150 sq ft.
COMPLETION DATE
TBD
PROJECT DELIVERY METHOD
Stipulated Price
COLLABORATORS
Trellis Steel, Accurate Plumbing & Mechanical, Gerla Contracting & Electrical Services
GET A FREE QUOTE FOR YOUR
COMMERCIAL BUILDING
















