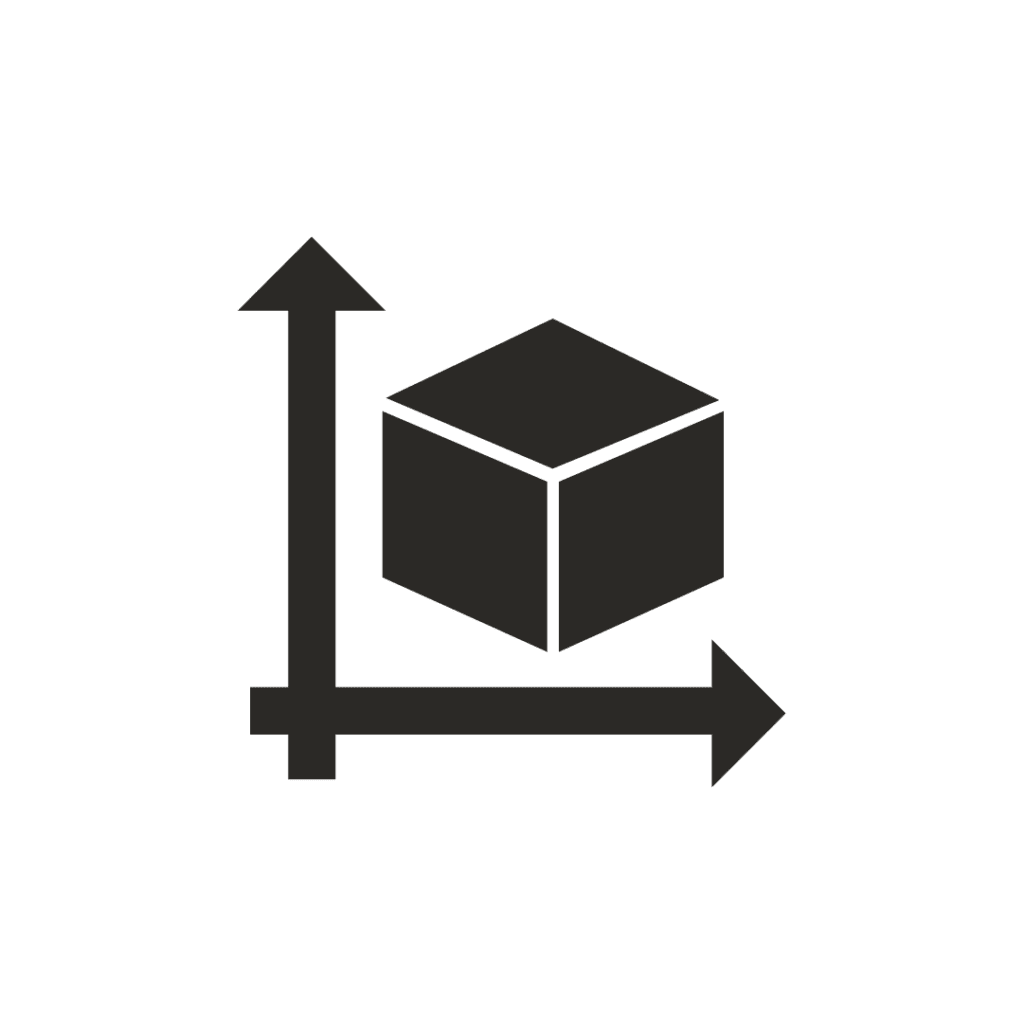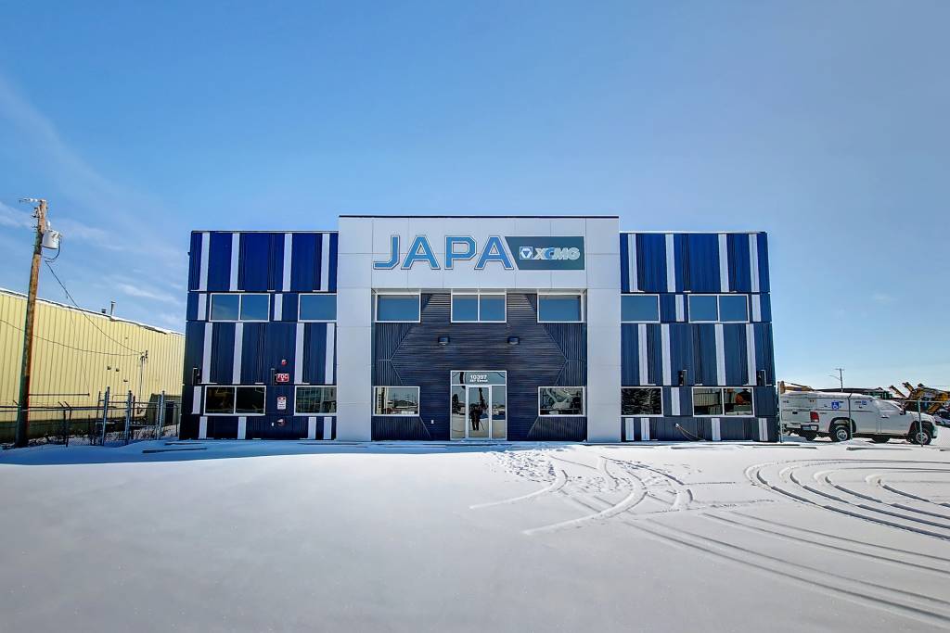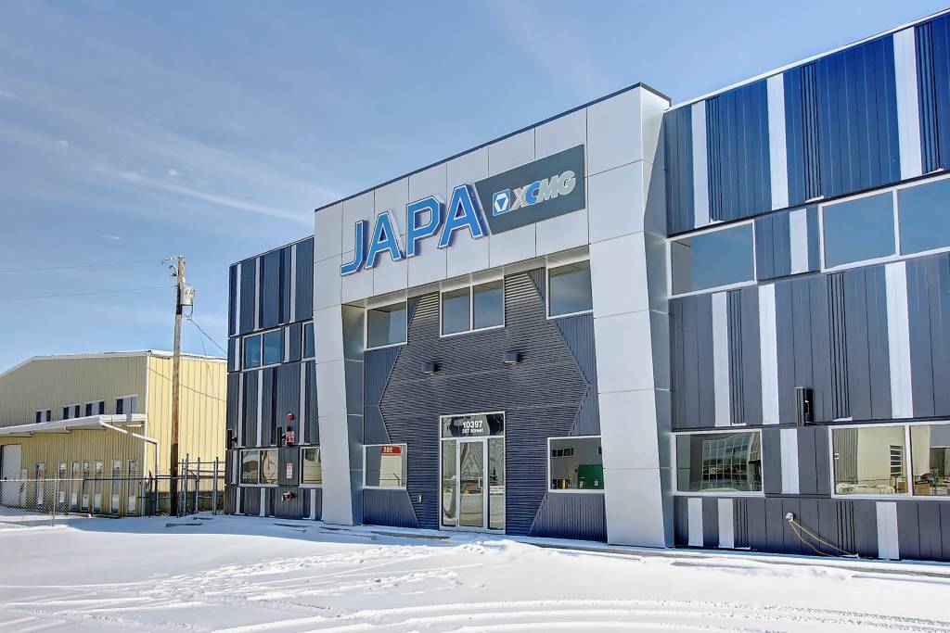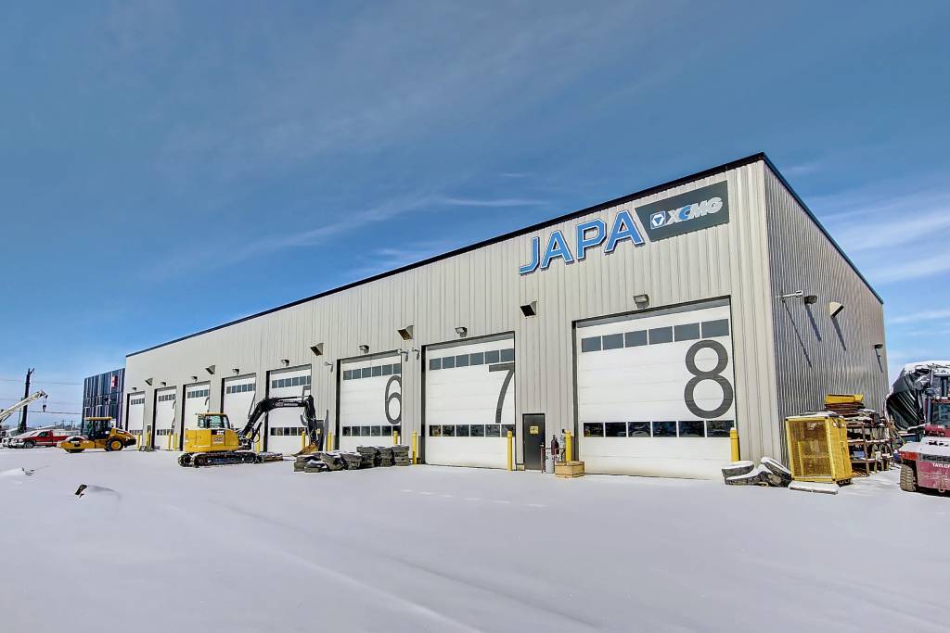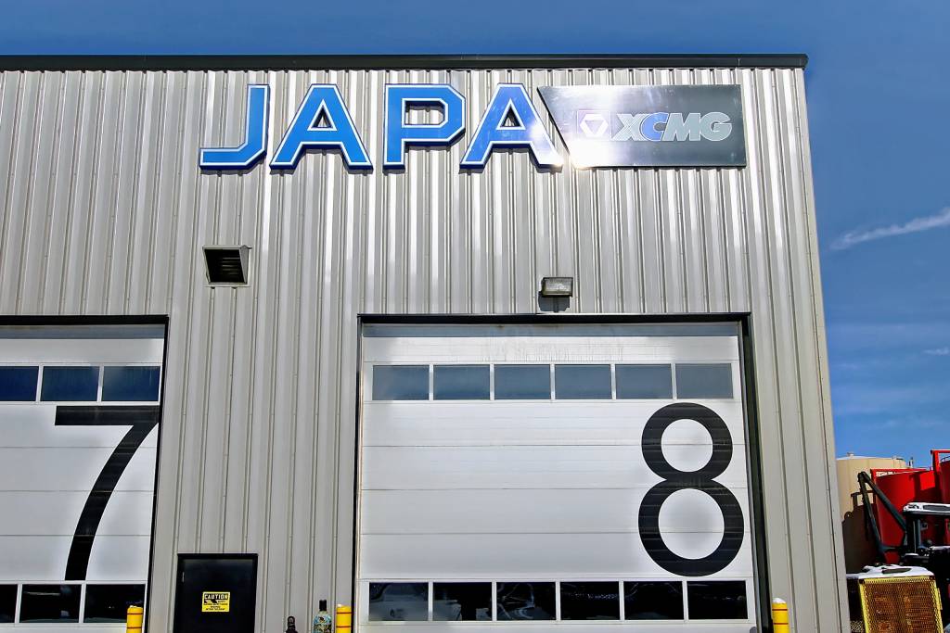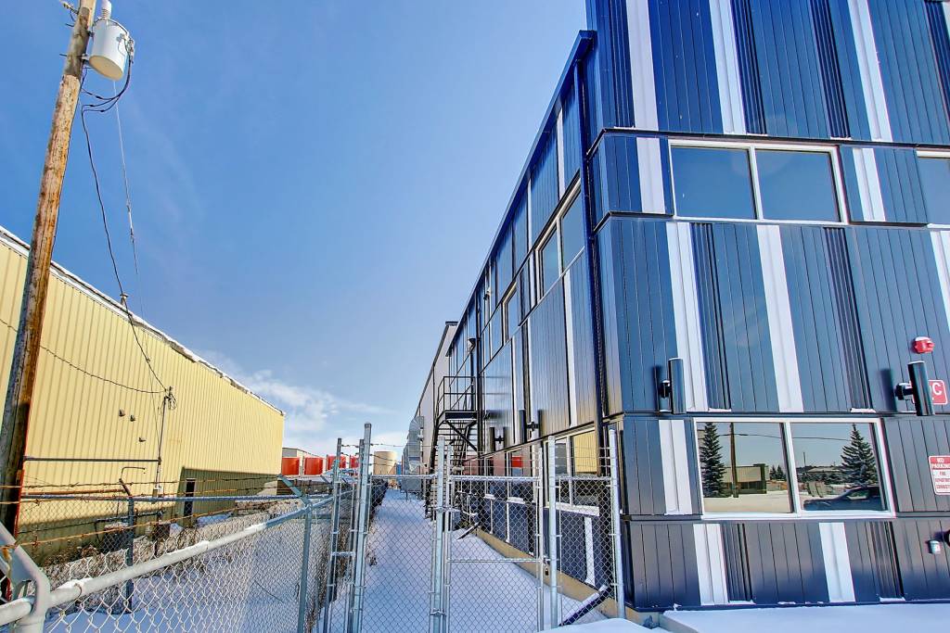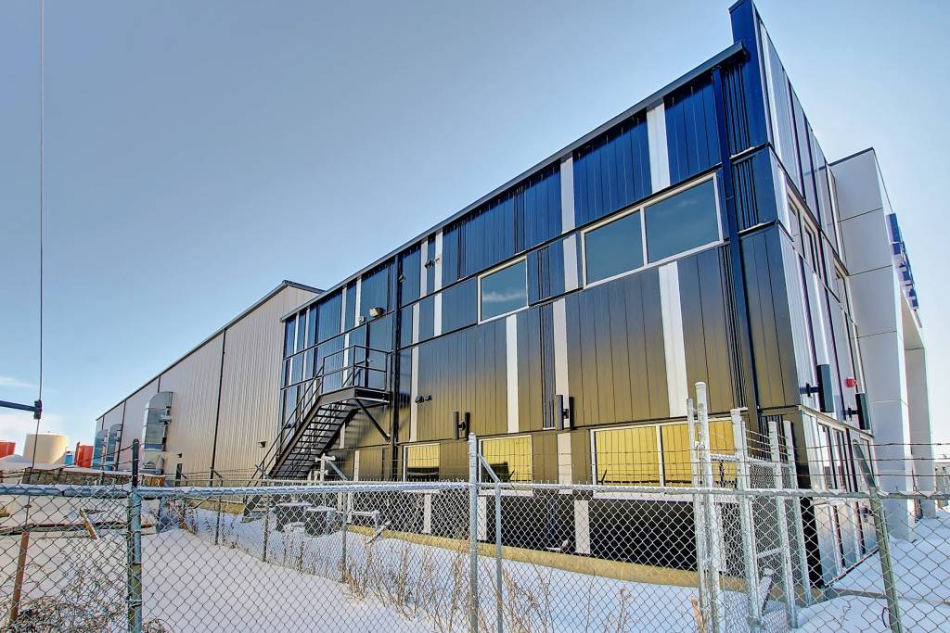DESIGN-BUILD | PRE-ENGINEERED STRUCTURE | STRUCTURAL STEEL
ACHESON, AB
JAPA EQUIPMENT
Project Outline
JAPA Machinery Group approached us to build a state-of-the-art facility designed to sell, house, and service their extensive line of heavy equipment. The result is a 19,125 sq. ft. pre-engineered building with a 3,250 sq. ft. structural steel mezzanine, corrugated steel cladding, an 8 bay service shop (including wash bay), small parts department, and the installation of three 5-ton bridge cranes.
Project Challenges
When the project was 75% complete, we were tasked to change the exterior of the front office. After some collaboration and negotiations with the project engineer, an architect, and our suppliers, we were able to fulfill the request without any major changes to the existing structure. This last-minute request from the client did impact the final budget and completion date.
Project Successes
Although the windows for the front office were already framed, we came up with an innovative solution that blended the aesthetics of the new front office into the existing building exterior without having to completely overhaul the entire building facade.
SHOP (75%) | OFFICE (25%)
ALPOLIC PANELS
CORRUGATED STEEL CLADDING
PROJECT SPECIFICATIONS
Completion Date - Fall of 2016
END USE
Equipment Service Shop / Office
PROJECT SIZE
19,125 sq ft Main Floor, 3,250 sq ft Second / mezzanine on 2.54 Acres (110 774 sq. ft.)
PROJECT DELIVERY METHOD
Design Build, Stipulated Price Contract
BUILDING FEATURES
3 5-ton overhead cranes
Wash bay
9 overhead doors
24 ft. ceilings
GET A FREE QUOTE FOR YOUR
COMMERCIAL BUILDING










Stay Connected with Us!
Follow us on our social media channels to get the latest updates, exclusive offers, and behind-the-scenes content. Join our community and be part of the conversation!



