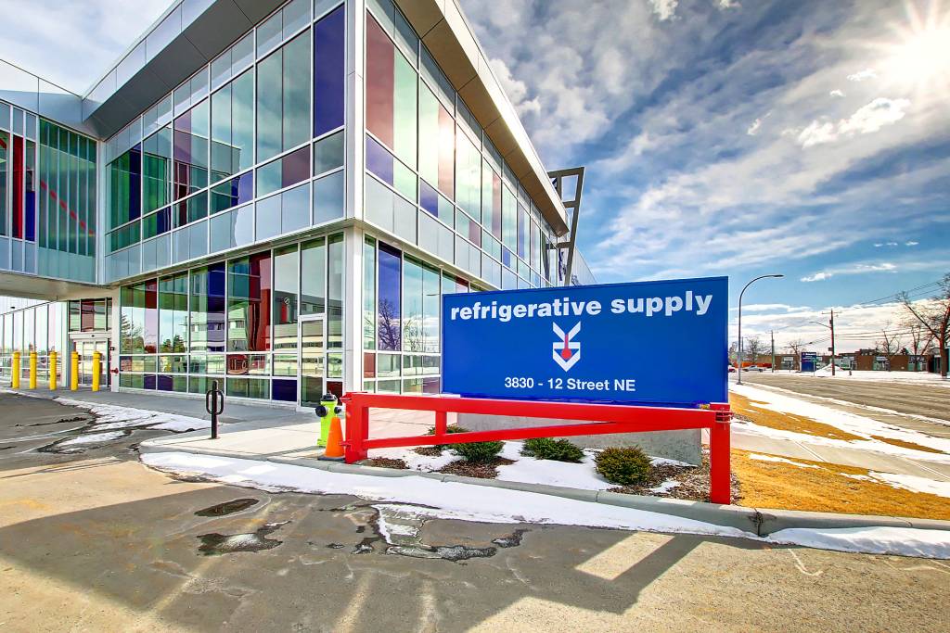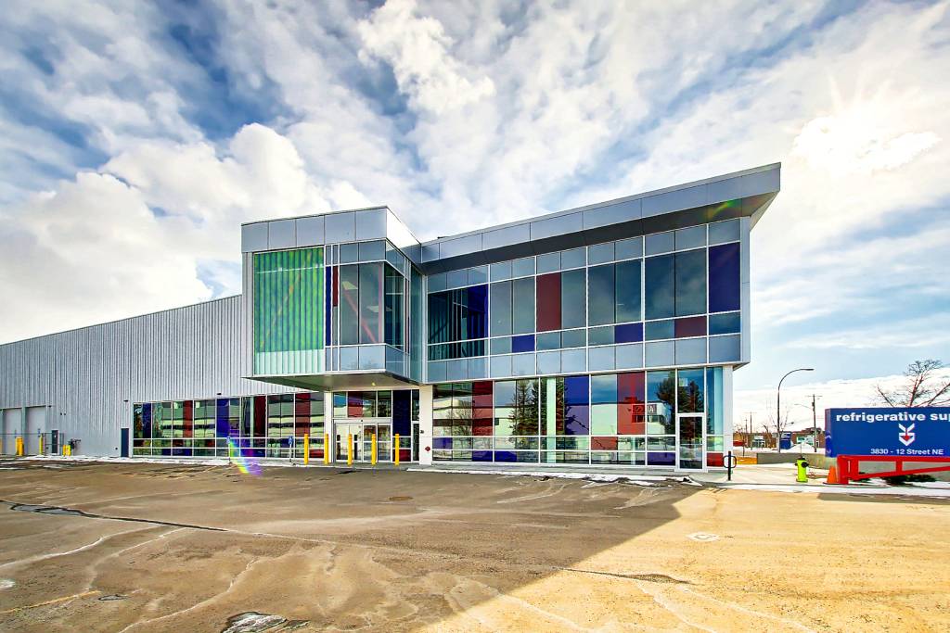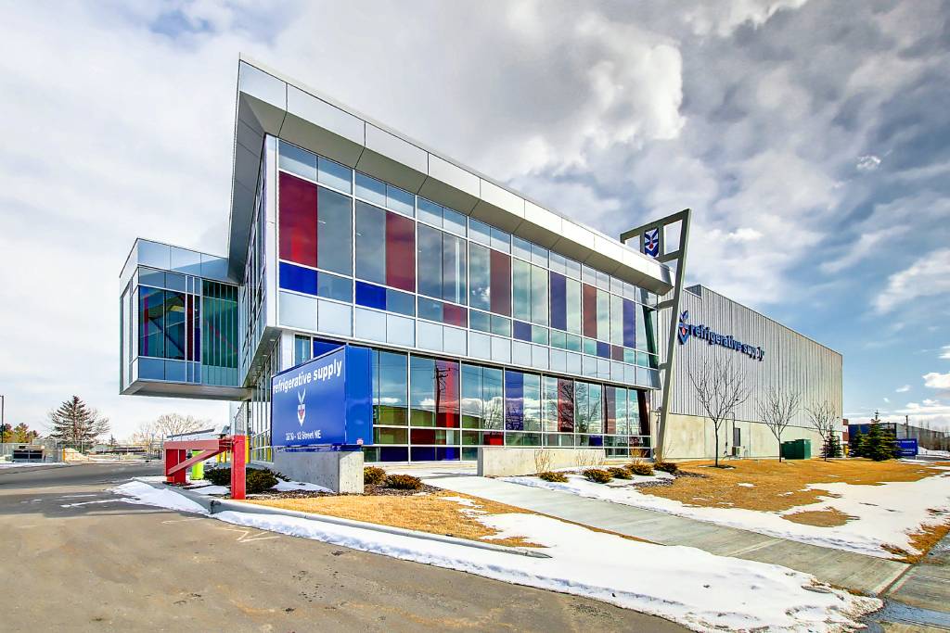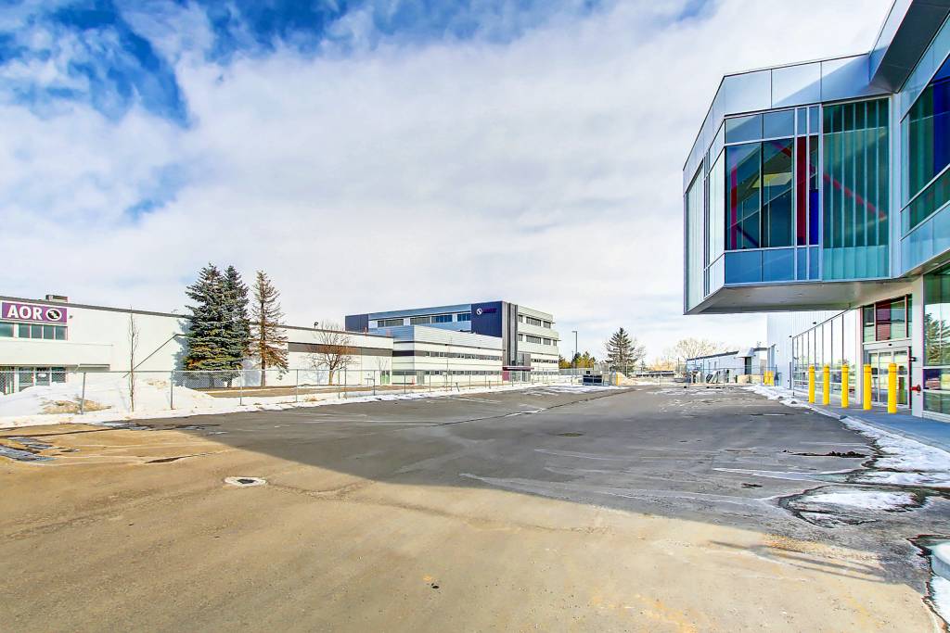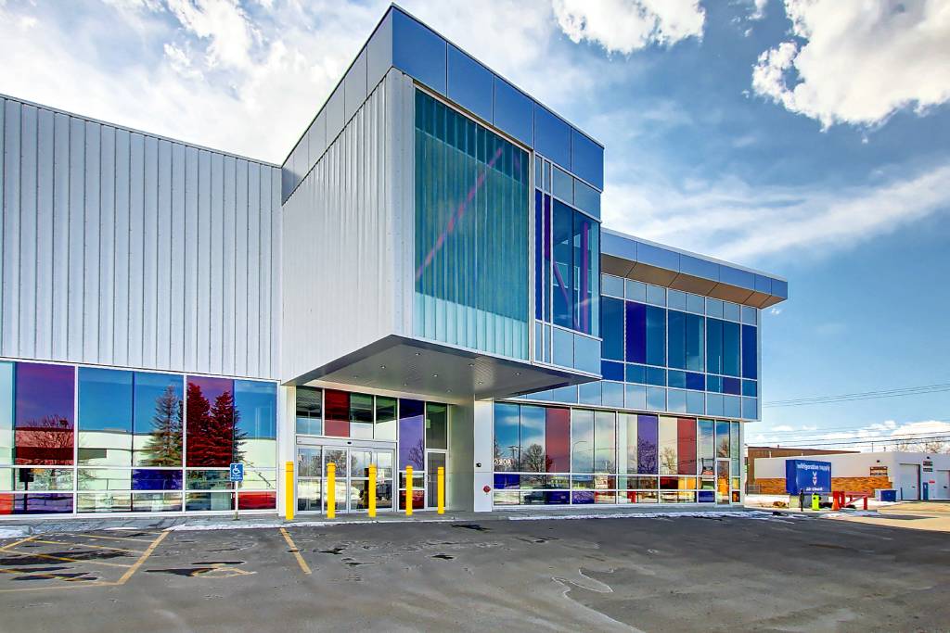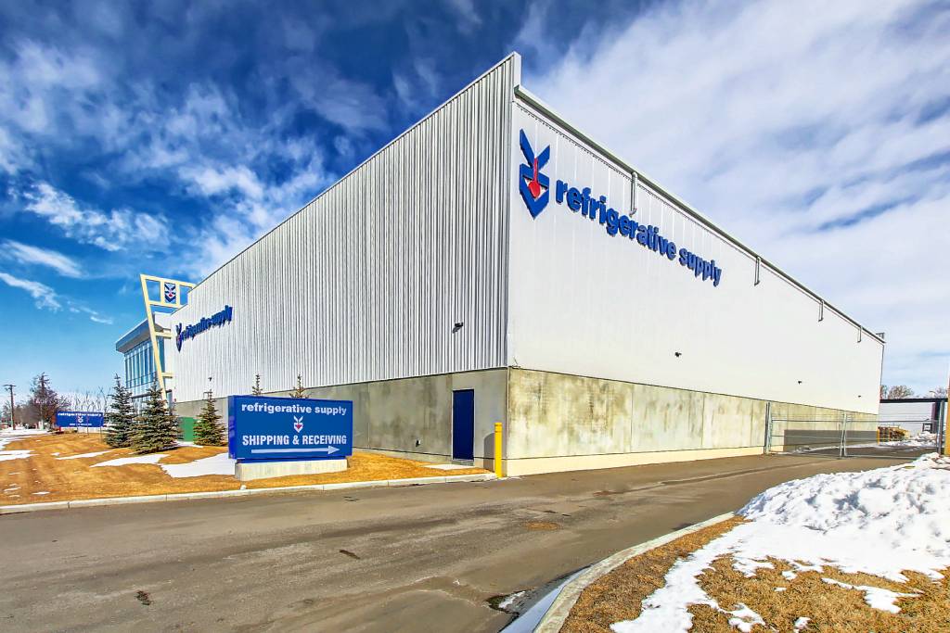PRE-ENG BUILDING WITH STRUCTURAL STEEL MEZZANINE | DESIGN-BUILD | PRECAST INSULATED CONCRETE WALL PANELS | BENDHEIM ARCHITECTURAL GLASS
CALGARY, AB
REFRIGERATIVE SUPPLY LIMITED
Project Outline
Refrigerative Supply Limited in North Calgary needed a new, larger facility, that would accommodate needed warehouse space, and include a training facility, sales floor, and additional office space. The result is a 30,000 sq.ft. Behlen Pre-Engineered Facility with 8,000 sq.ft. of sales and office space on the main floor, and an 8,000 sq.ft. mezzanine that includes training areas, meeting space, and additional offices. The remaining space was designated for warehouse use.
Project Challenges
Installation of the Bendheim glass and coloured glass curtain wall faced unexpected delays. Only one supplier was used for all of the glass in the build. Any replacement curtain wall pieces had to be reordered and shipped from Burnaby, British Columbia, while the Bendheim glass was brought in from overseas.
Project Successes
Despite the delays with product shipments and weather issues, the facility opened on schedule. We were able to adapt the designs to allow for glass installation at a later date, after coordinating the change with site staff, office staff, and subcontractors. This required innovative construction solutions from the Flynn Bros Team by reprioritizing parts of the build to be finished earlier to avoid overall delays in the project deadline.
WAREHOUSE (60%) / OFFICE & SALES (20%) / MEETING & TRAINING AREA (20%)
8,000 SQUARE CONVENTIONAL STEEL MEZZANINE
20' X 20' CANTILEVERED STRUCTURAL STEEL BOARDROOM
ALUMINUM CURTAIN WALL
BENDHEIM ARCHITECTURAL GLASS
SIGNATURE SIGNAGE MONUMENT SPECIFIC TO THE CLIENT
CALGARY, AB
REFRIGERATIVE SUPPLY LIMITED
Project Outline
Refrigerative Supply Limited in North Calgary needed to update their previous facility so they can integrate their warehouse to include a training facility, sales floor, and additional office space. The result is a 30,000 sq.ft. Behlen Pre-Engineered Facility with 7,500 sq.ft. of sales and office space on the main floor, and a 7,500 sq.ft. training area on the mezzanine level. The remaining space was designated for warehouse use.
Project Challenges
Installation of the glass and coloured curtain wall faced unexpected delays. Only one supplier was used for all of the glass in the build. Any replacement pieces had to be reordered and shipped from Burnaby, Ontario.
Project Successes
Despite the delays with product shipments and weather issues, the facility opened on schedule. We were able to adapt the designs to allow for glass installation at a later date, after coordinating the change with site staff, office staff, and subcontractors. This required innovative construction solutions from the Flynn Bros Team by reprioritizing parts of the build to be finished earlier to avoid overall delays in the project deadline.
PROJECT SPECIFICATIONS
Completion Date - Fall of 2018
END USE
Sales Centre / Warehouse
PROJECT SIZE
30,000 sq ft. Pre-Engineered Facility on 1.71 Acres
PROJECT DELIVERY METHOD
Design Build, Stipulated Price Contract
COLLABORATORS
Rick Balbi Architect Ltd.

BUILDING FEATURES
2 loading docks overhead level
2 overhead doors grade level
Sliding door entrance
2 storey foyer
29 tf ceiling height in warehouse
Seminar room on the mezzanine level
Training facility
Skylights throughout the building
GET A FREE QUOTE FOR YOUR
COMMERCIAL BUILDING










Stay Connected with Us!
Follow us on our social media channels to get the latest updates, exclusive offers, and behind-the-scenes content. Join our community and be part of the conversation!







