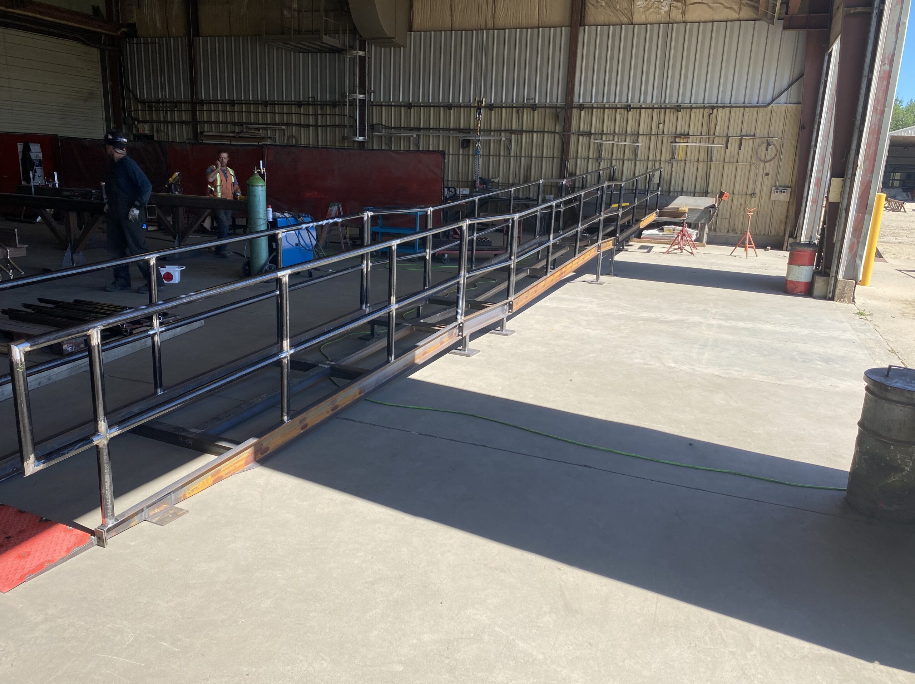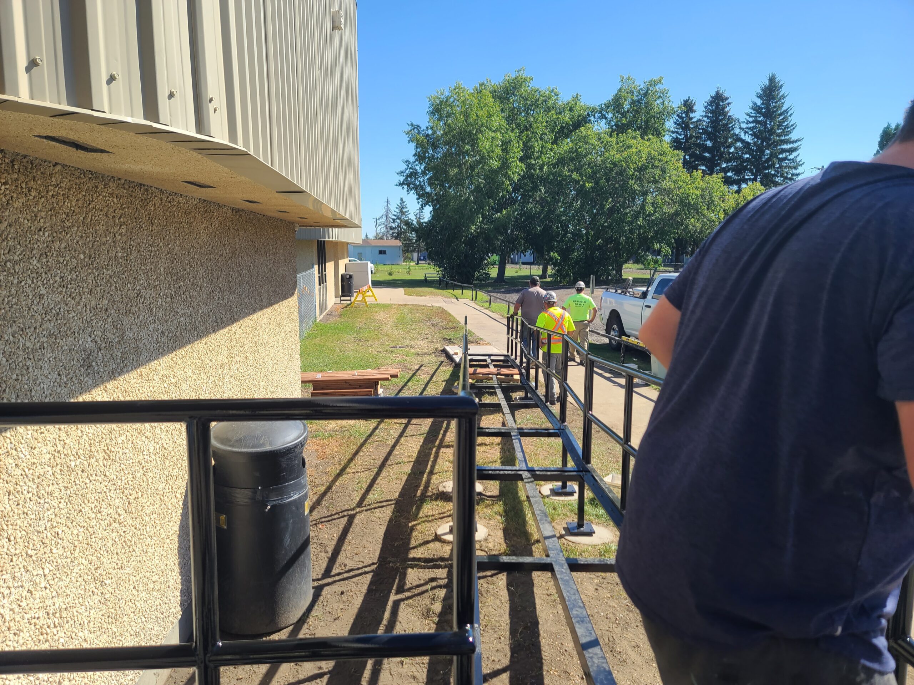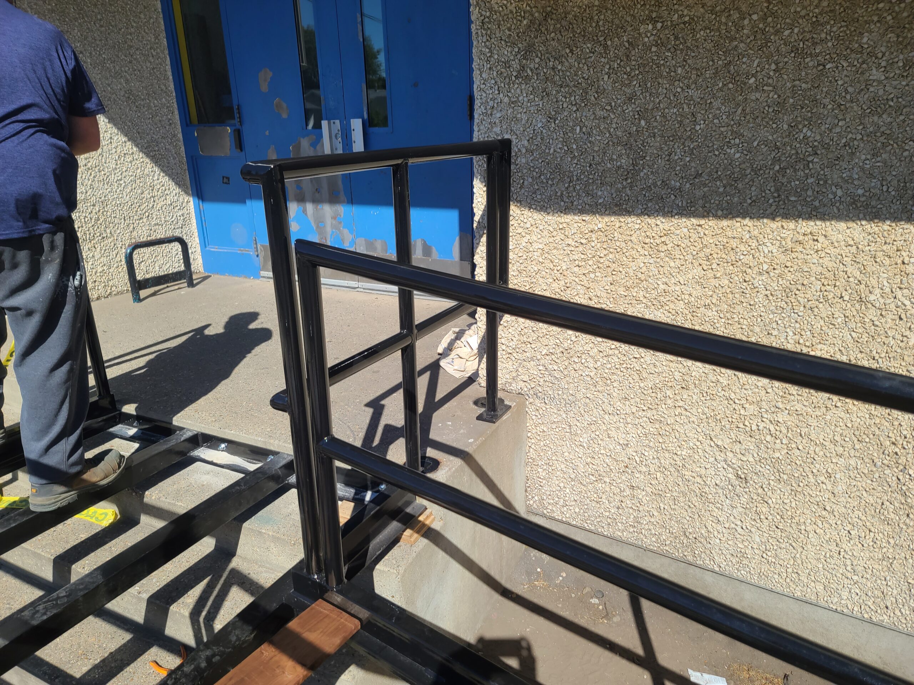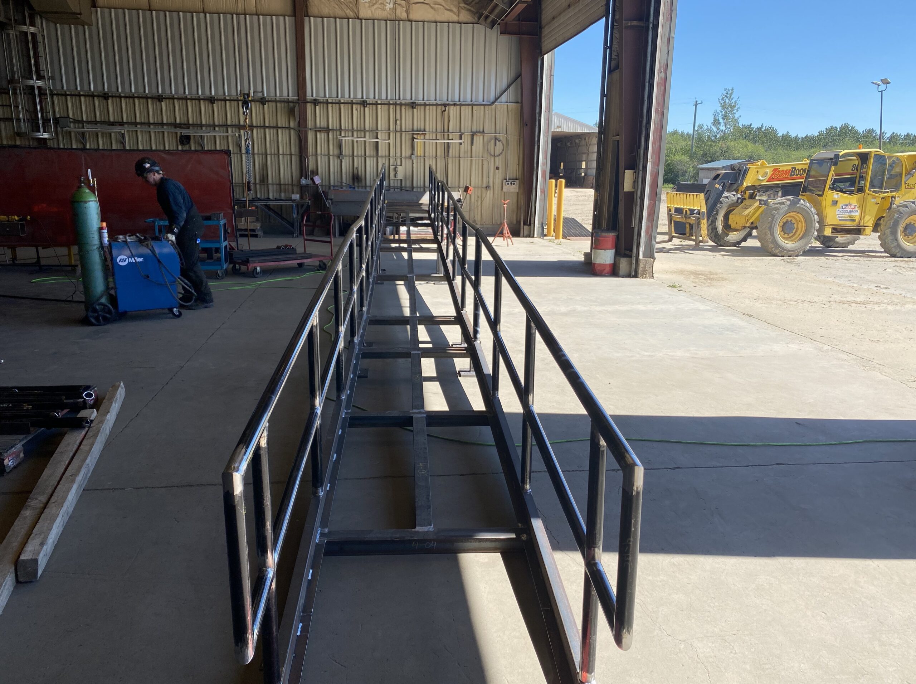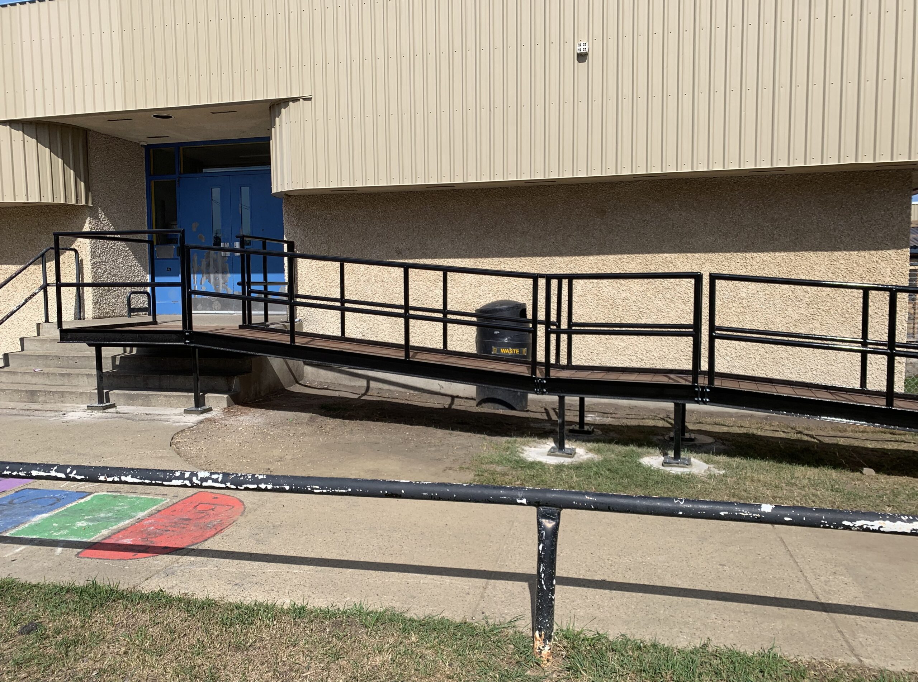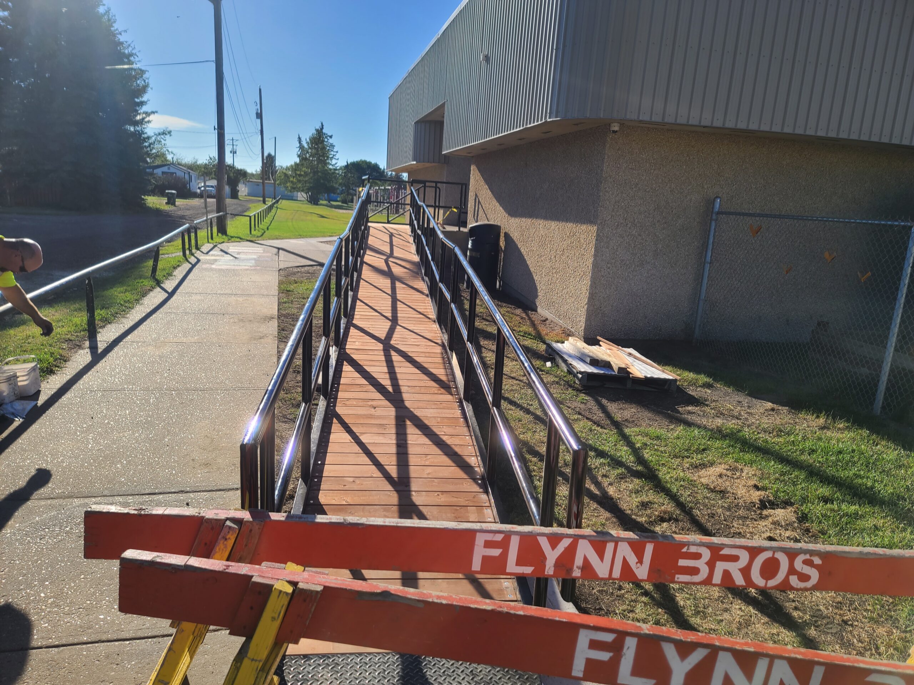METAL FABRICATION | CONCRETE FOOTINGS | DRILLED ANCHORS | TREATED WOODEN DECK BOARDS
Redwater, AB
Redwater School Access Ramp
We understand working under pressure. When Redwater School approached Flynn Bros. Projects regarding the design, manufacturing, and installation of a 38’ long wheelchair access ramp in time for the 2022 school year, we used our agile team to work quickly in anticipation of project submission and review dates.
With permits and fabrication approvals in place just a few short weeks before the school welcomed students, our field crews worked around the clock to ensure project success, including in-person inspections during the first day of classes.
Despite tight timelines, Flynn Bros. Projects exceeded client expectations in the design, fabrication, and installation of this critical new infrastructure, ensuring every student in the community has comfortable access to building their future.
PROJECT SPECIFICATIONS
Completion Date: 2022-08-30
END USE
School wheelchair access ramp
PROJECT SIZE
38’ long x 3’ wide x 36” tall
COMPLETION DATE
2022-08-30
GET A FREE QUOTE FOR YOUR
FABRICATION PROJECT










Stay Connected with Us!
Follow us on our social media channels to get the latest updates, exclusive offers, and behind-the-scenes content. Join our community and be part of the conversation!




