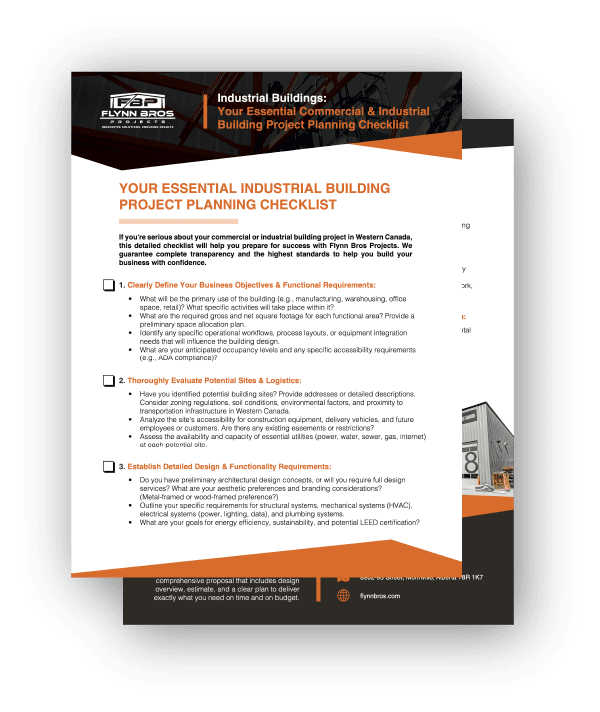Build Better by Planning Smarter
Get the checklist that helps you plan your commercial or industrial building with clarity and control. From space planning to utilities and permitting, this checklist helps you cover every base before design or construction begins. Whether you're expanding operations or building from the ground up, it gives you a clear structure to make informed decisions and avoid costly surprises. Created by the team at Flynn Bros Projects and shaped by years of hands-on experience across Alberta and Western Canada.
Download Your Free Checklist
Enter your details and we’ll send it straight to your inbox.

Built by Flynn Bros Projects
We’ve delivered durable, high-performance buildings for fabrication shops, warehouses, and commercial spaces across Western Canada. This checklist captures the lessons we’ve learned on the ground—so you can build smarter from the start.
What’s Inside:
• Questions to clarify space needs, site fit, and future use
• Planning prompts for structural systems, workflow, and utilities
• Budget considerations and timeline milestones
• Guidance on zoning, permitting, and code compliance
Need more tailored advice?
Talk to one of our experts today to see how your next build can deliver maximum ROI.
